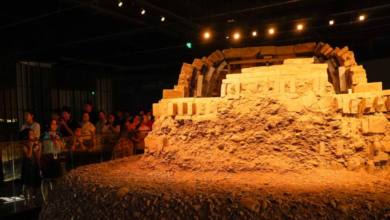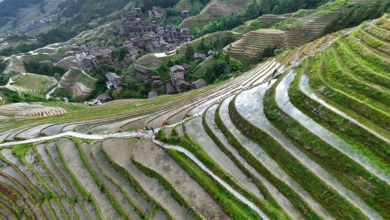Construction of international expo center continues in Minsk | In Pictures | Belarus News | Belarusian news | Belarus today | news in Belarus | Minsk news | BELTA

MINSK, 20 September (BelTA) – The construction of an international expo center continues in Minsk, BelTA has learned.

The project is being implemented on schedule and without any delays, Deputy Chairman of the Minsk City Executive Committee Aleksandr Chernikov noted as he visited the construction site. “All the operations proceed on schedule. At present no problems are encountered as far as construction is concerned. We are confident that the facility will be successfully completed,” Aleksandr Chernikov noted. “This part of Minsk – North Waterfront – perfectly fits the urban infrastructure. Proximity to the ring road offers convenient access from all sides. Moreover, some roads are being reconstructed and additional interchanges are being built. It will improve access to the facility even more. We are convinced that the center will become a true crown jewel of the capital city.”



According to Anton Rusakevich, Director of Riverside Development Limited Company, the new center will become a significant facility not only for Minsk but for the entire country. “It is a conceptually new facility that will enable the organization of large-scale international expos, conferences, and events. The center will have two huge expo halls as well as conference halls and rooms for negotiations,” the director said.




The architectural design of the expo center is unique: the roof of the center resembles widespread wings of a stork – a national symbol of Belarus. The facade is embellished by the national ornamental design and only Belarusian construction materials are used. National symbols will also be present inside the center.
The construction of the international expo center began in 2022. The total area of the complex makes up 37,000m2, including 22 hectares set aside for territory beautification. The figure includes 2.3 hectares of outdoor exhibition space. Two large indoor halls as large as 8,600m2 and 6,000m2 have ceilings as high as 14 meters and will be able to host both small presentations and large-scale events.


The expo center also has conference rooms, office premises, and a large conference hall for 650 people. The facility will be able to welcome up to 15,000 visitors daily. As many as 2,600 parking spots are available for them in the adjacent territory. Over 25 subcontractors are involved in the construction project. Over 400 people constantly work at the site in three shifts.









